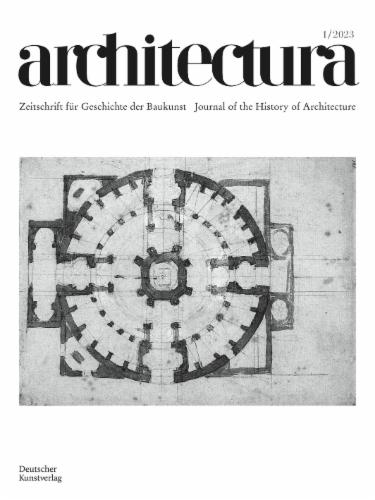
»Vier Stützen lösen das Eckproblem.«
Benjamin Zweig , Robin Rehm und Silke Langenberg
Aus der Zeitschrift: architectura
Online veröffentlicht:
19 May 2025
Zusammenfassung
The construction of universities in Germany in the 1960s led to the development of numerous construction systems, as the limitation of different components facilitated prefabrication. Due to the demand for flexibility, variability, and expandability of the newly constructed university buildings, skeleton systems played a significant role. They were distinguished primarily by their corner solutions and the design of their nodes in the building system. Using the example of the Marburg Construction System by Helmut Spieker, this paper explores the significance of corner solutions in the development of construction systems in the 1960s. The basic principle of the system in Marburg is based on side-by-side and stacked table units with four columns, allowing the edge and corner columns to be non-oversized and corner fields to be pre-fabricated without special elements due to its multiple columns configuration. The paper examines both the historical derivation of this corner principle and its impact on the construction grid as well as the appearance of the completed buildings.
The construction of universities in Germany in the 1960s led to the development of numerous construction systems, as the limitation of different components facilitated prefabrication. Due to the demand for flexibility, variability, and expandability of the newly constructed university buildings, skeleton systems played a significant role. They were distinguished primarily by their corner solutions and the design of their nodes in the building system. Using the example of the Marburg Construction System by Helmut Spieker, this paper explores the significance of corner solutions in the development of construction systems in the 1960s. The basic principle of the system in Marburg is based on side-by-side and stacked table units with four columns, allowing the edge and corner columns to be non-oversized and corner fields to be pre-fabricated without special elements due to its multiple columns configuration. The paper examines both the historical derivation of this corner principle and its impact on the construction grid as well as the appearance of the completed buildings.
Weitere Artikel in diesem Heft:
architectura Hefte
Volume 53 (2025)
Volume 52 (2022)
Volume 51 (2021)
Volume 50 (2020)
Volume 49 (2019)
Volume 48 (2018)
Volume 47 (2017)
Volume 46 (2016)
Volume 45 (2015)
Jetzt die Zeitschrift uneingeschränkt lesen
Ähnliche Titel
Sie möchten monatlich über Neuerscheinungen und Veranstaltungen informiert werden?

