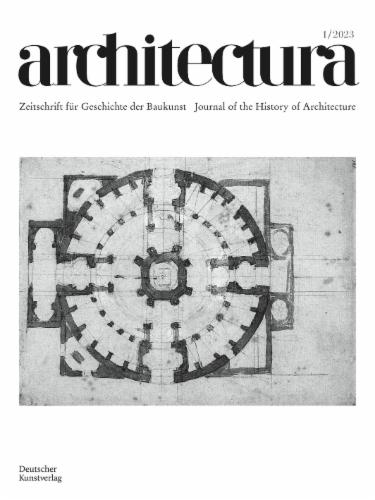
Richard Neutras Eckfenster
Matthias Brunner
Aus der Zeitschrift: architectura
Online veröffentlicht:
19 May 2025
Zusammenfassung
Richard Neutra’s corner windows are primarily determined by three factors: the structural system, the appearance of the facades, and the view from the inside to the outside. This paper analyzes their evolution step by step. The main elements that characterize his corners include: plastically articulated bands of windows drawn around the corner, initially following the example of Erich Mendelsohn and then interpreted more freely; wall panels and ceiling slabs that do not meet at the corners to make it clear that the building is not based on a box; a structural system of slender columns integrated into the façade, whose spacing is first determined by standard steel casements and then made more flexible by the introduction of large fixed glass panels; various structures that replace corner supports with mitered glass corners, especially the so-called spiderleg.
Richard Neutra’s corner windows are primarily determined by three factors: the structural system, the appearance of the facades, and the view from the inside to the outside. This paper analyzes their evolution step by step. The main elements that characterize his corners include: plastically articulated bands of windows drawn around the corner, initially following the example of Erich Mendelsohn and then interpreted more freely; wall panels and ceiling slabs that do not meet at the corners to make it clear that the building is not based on a box; a structural system of slender columns integrated into the façade, whose spacing is first determined by standard steel casements and then made more flexible by the introduction of large fixed glass panels; various structures that replace corner supports with mitered glass corners, especially the so-called spiderleg.
Weitere Artikel in diesem Heft:
architectura Hefte
Volume 53 (2025)
Volume 52 (2022)
Volume 51 (2021)
Volume 50 (2020)
Volume 49 (2019)
Volume 48 (2018)
Volume 47 (2017)
Volume 46 (2016)
Volume 45 (2015)
Jetzt die Zeitschrift uneingeschränkt lesen
Ähnliche Titel
Sie möchten monatlich über Neuerscheinungen und Veranstaltungen informiert werden?

