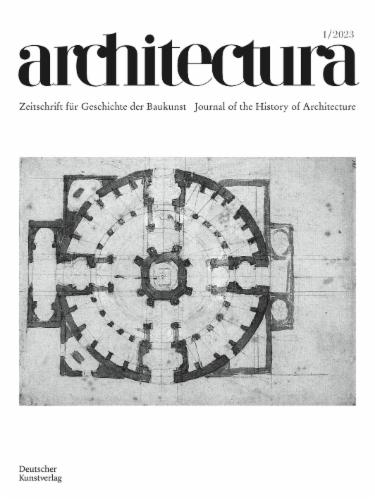
Architekturzeichnung und ihre Rolle beim Entwurf komplexer Werksteinkonstruktionen in Spätmittelalter und Früher Neuzeit
David Wendland
Aus der Zeitschrift: Architectura
Online veröffentlicht:
24 Jul 2019
Zusammenfassung
Although the affinity of medieval architectural drawings to the graphic procedures of setting-out has been extensively discussed, the role of scale drawings in the design practice of the late Middle-Ages and the Early Modern period is still subject of debate. This regards also the drawings of complex late Gothic rib vaults. An opportunity for better understanding their precise use and function within the design and planning of complex stone structures is given by a case study on the vault in St. Catherine’s chapel in Strasbourg Cathedral, where an original drawing of the plan can be compared with the existing structure as it was actually built. The vault with looping ribs was completed in 1547. The comparative study of the drawing and the building is based on the previous research on the procedures of stone-planning in late Gothic vaults, and comprises also building archaeology, surveys, and geometric analyses of the vault.
Although the affinity of medieval architectural drawings to the graphic procedures of setting-out has been extensively discussed, the role of scale drawings in the design practice of the late Middle-Ages and the Early Modern period is still subject of debate. This regards also the drawings of complex late Gothic rib vaults. An opportunity for better understanding their precise use and function within the design and planning of complex stone structures is given by a case study on the vault in St. Catherine’s chapel in Strasbourg Cathedral, where an original drawing of the plan can be compared with the existing structure as it was actually built. The vault with looping ribs was completed in 1547. The comparative study of the drawing and the building is based on the previous research on the procedures of stone-planning in late Gothic vaults, and comprises also building archaeology, surveys, and geometric analyses of the vault.
Weitere Artikel in diesem Heft:
architectura Hefte
Volume 53 (2025)
Volume 52 (2022)
Volume 51 (2021)
Volume 50 (2020)
Volume 49 (2019)
Volume 48 (2018)
Volume 47 (2017)
Volume 46 (2016)
Volume 45 (2015)
Jetzt die Zeitschrift uneingeschränkt lesen
Ähnliche Titel
Sie möchten monatlich über Neuerscheinungen und Veranstaltungen informiert werden?

