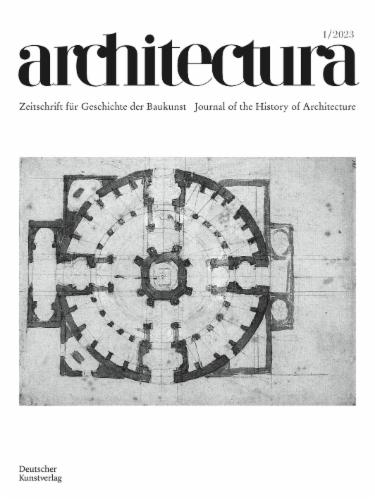
Leo von Klenzes Konzept für die Gestaltung des Hauptmarktes von Athen
Olga Fountoulakis
From the Journal: Architectura
Published online:
24 Jul 2019
Abstract
The architect Leo von Klenze was invited by the Greek government to modify the map of Athens of the architects Stamatios Kleanthes and Eduard Schaubert in 1834. One of Klenze’s major modifications concerns the separation of the market area into a commercial and an amusement part. Our recently conducted research in Greek archives brought to light documents which reveal an unknown contribution of Klenze in the establishment of a modern market in the center of Athens. The market of Athens would have included stores, apartments, green areas and a fountain and would have been realized by the French entrepreneur François Théophile Feraldi. Klenze designed a three-story building type for the stores and the apartments in Italian style. The government would have bought the building ground from private owners at a low price and would have sold it to Feraldi at the same price. The market center was finally not realized, but the drawing, which, on the basis of the new archive material, can be clearly attributed to Klenze, shows how Klenze had imagined the architectural form of the private buildings in Athens. Another novelty our research brought to light and which is discussed in our paper is a concept of the section of architects for the central market of Athens, submitted one year later, which was not implemented either.
The architect Leo von Klenze was invited by the Greek government to modify the map of Athens of the architects Stamatios Kleanthes and Eduard Schaubert in 1834. One of Klenze’s major modifications concerns the separation of the market area into a commercial and an amusement part. Our recently conducted research in Greek archives brought to light documents which reveal an unknown contribution of Klenze in the establishment of a modern market in the center of Athens. The market of Athens would have included stores, apartments, green areas and a fountain and would have been realized by the French entrepreneur François Théophile Feraldi. Klenze designed a three-story building type for the stores and the apartments in Italian style. The government would have bought the building ground from private owners at a low price and would have sold it to Feraldi at the same price. The market center was finally not realized, but the drawing, which, on the basis of the new archive material, can be clearly attributed to Klenze, shows how Klenze had imagined the architectural form of the private buildings in Athens. Another novelty our research brought to light and which is discussed in our paper is a concept of the section of architects for the central market of Athens, submitted one year later, which was not implemented either.
Other articles in this issue:
architectura Issues
Volume 53 (2025)
Volume 52 (2022)
Volume 51 (2021)
Volume 50 (2020)
Volume 49 (2019)
Volume 48 (2018)
Volume 47 (2017)
Volume 46 (2016)
Volume 45 (2015)
Get instant, unlimited access to this journal
Related titles
Would you like to receive monthly information about new publications and events?

